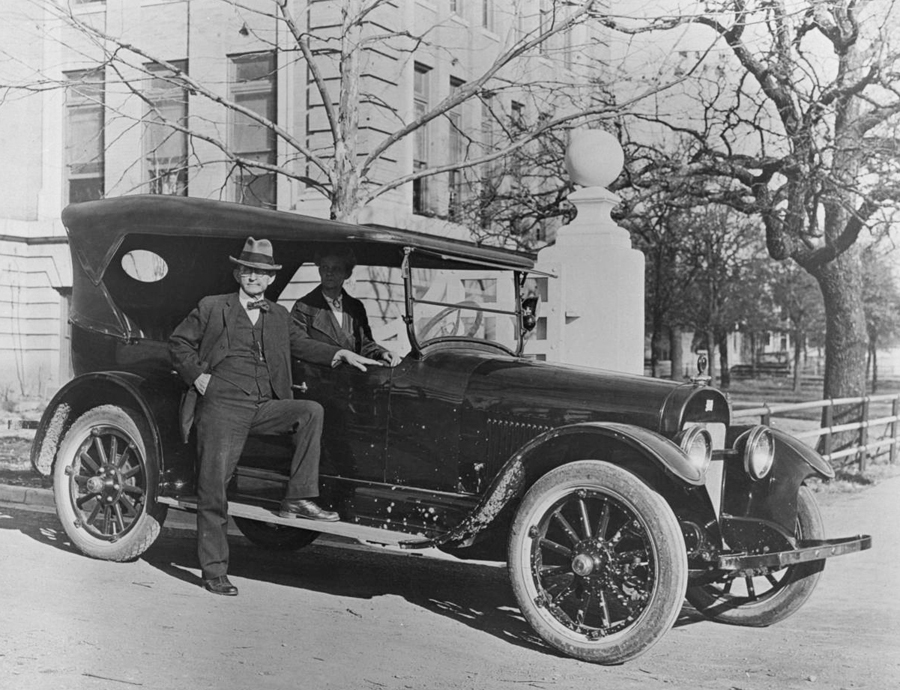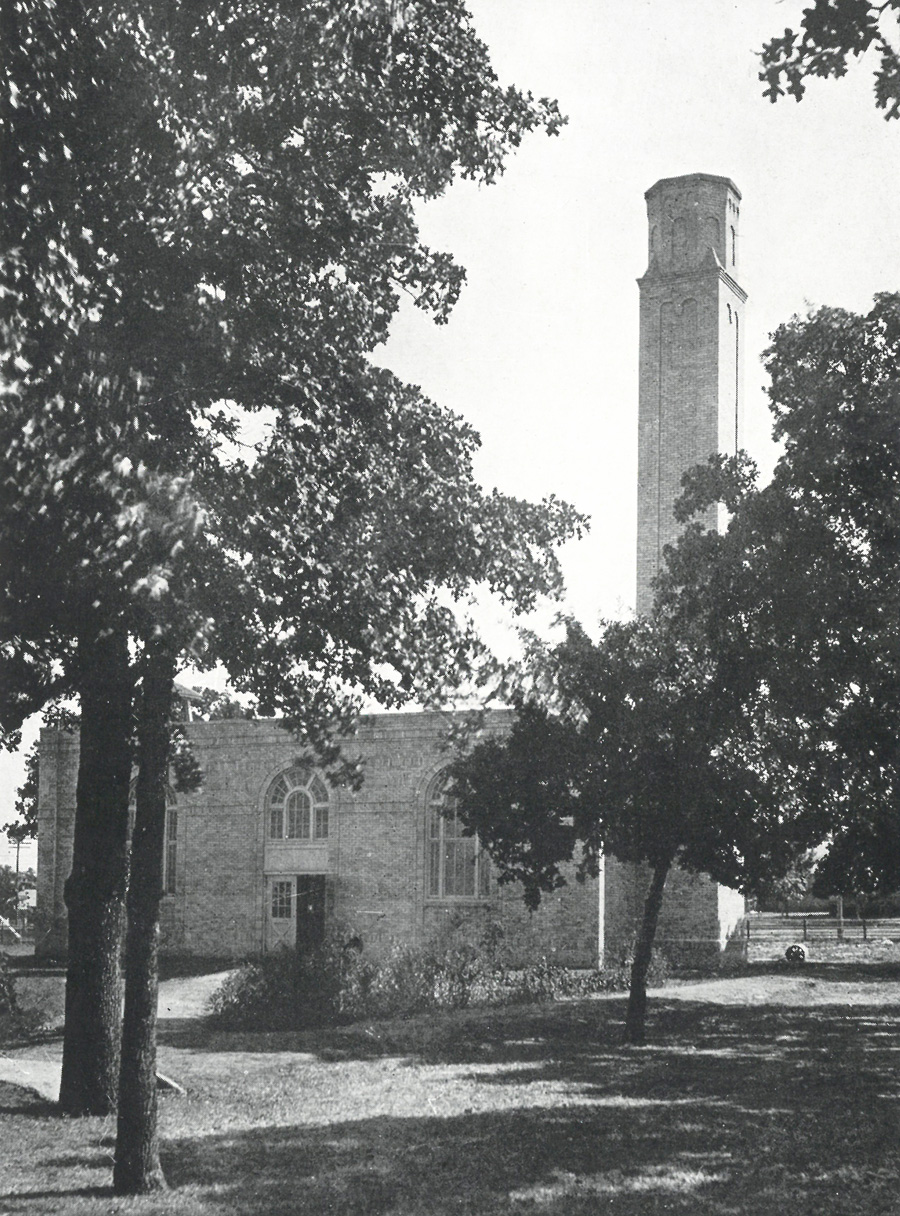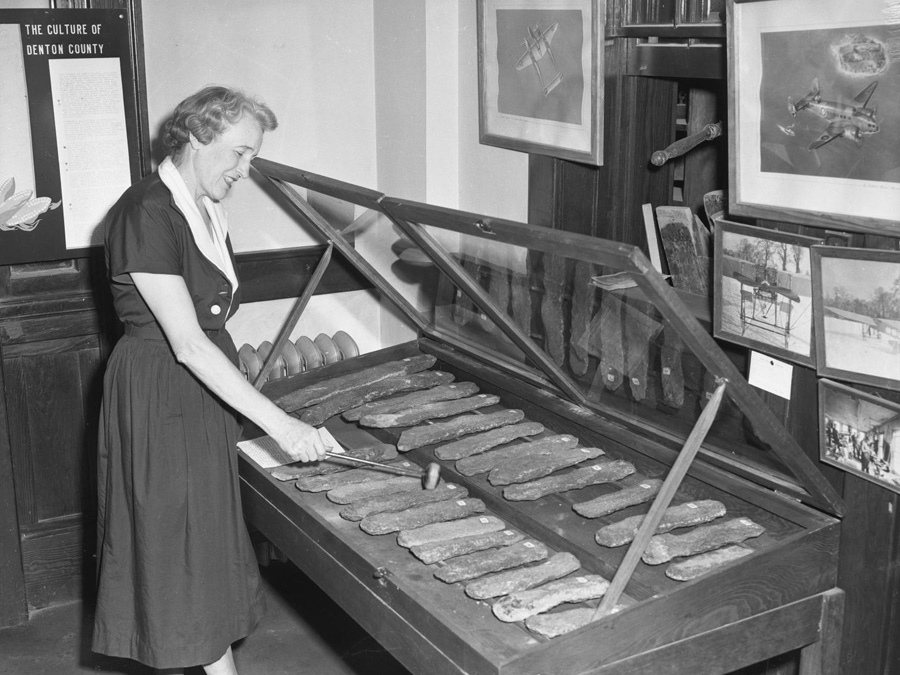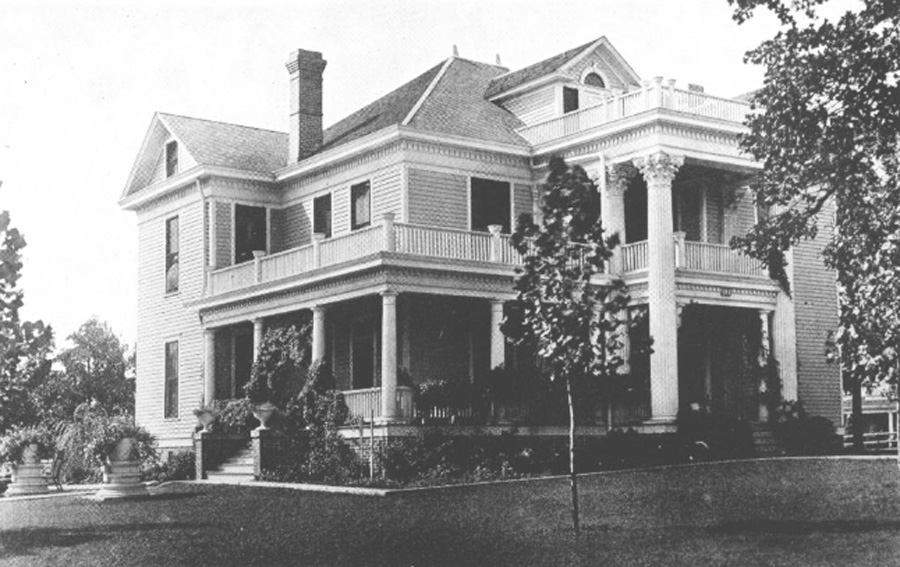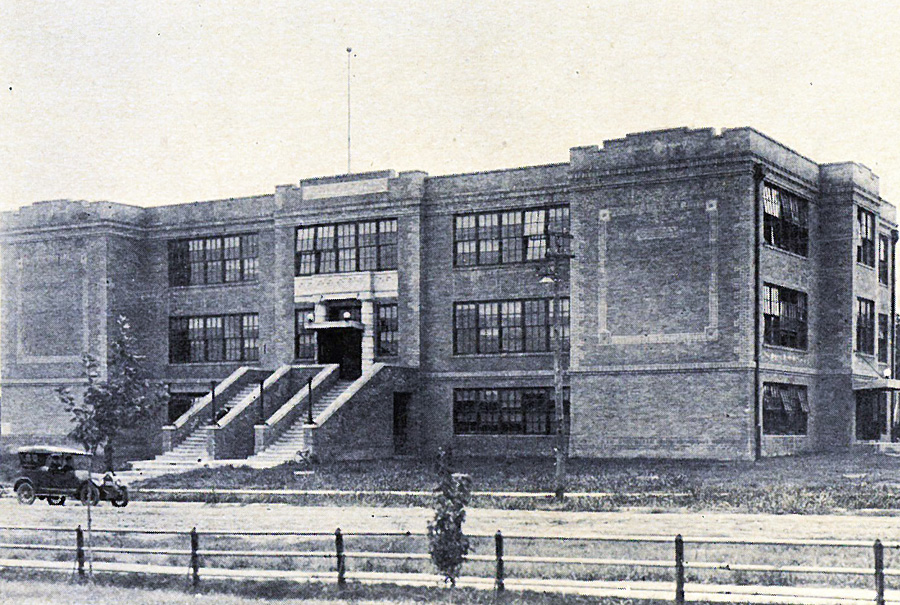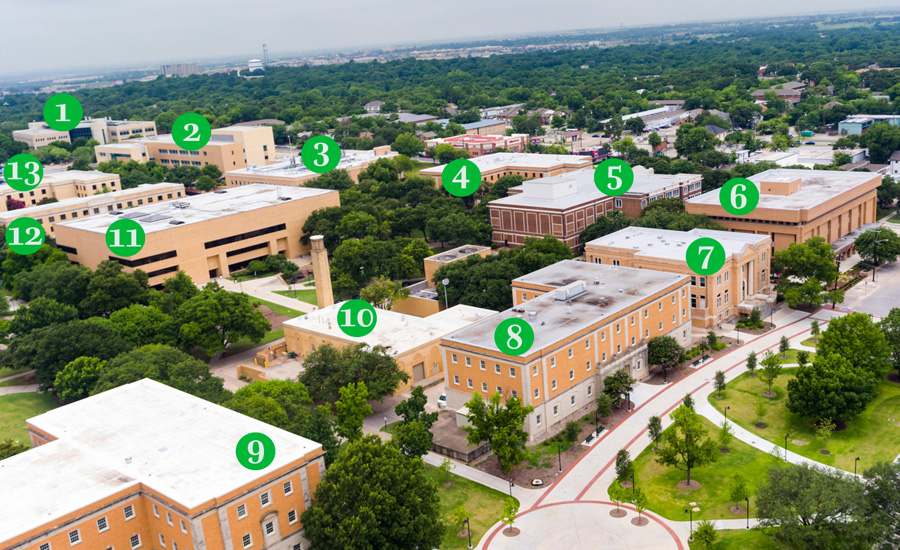Dentonite Albert Adkisson served as a lieutenant in the photo intelligence unit of the Aviation Corps during World War I, and when he returned home, he and his camera took to the skies again. His work included this 1919 photo of what was then North Texas State Normal College. The college had an enrollment of 1,136 that year and had just started to build outside of its original 10-acre plot, bordered by Avenue A on the east, Sycamore on the south, Avenue B on the west and Hickory on the north. For comparison, our photographer Brad Holt took a photo with a drone from a similar angle this summer (below) — and UNT’s enrollment topped 39,000 this fall.
In the 1919 photo:

