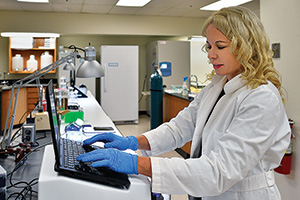New and Improved
Numerous building and renovation projects will strengthen academics and research.
March 30, 2017

Children play at UNT's recently updated Child Development Laboratory. (Photo by Michael
Clements)
This year's building and renovation projects — including a new residence hall and tour center, an addition to the Art Building, a new track and soccer facility, a new Child Development Lab, renovations to make Sage Hall a stronger one-stop academic success center, a new Genomics Center, a renovated Science Research Building and Discovery Park expansion for biomedical engineering — reinforce the university's recruiting, academic and research efforts.
"It's important that we make investments in our people, programs and infrastructure," President Neal Smatresk says. "These new spaces will continue our commitment to improving our infrastructure and creating the best education for our students."
Genomics Center

Genomics Laboratory director Tracy Kim sequences DNA in the Genomics Center. (Photo
by Michael Clements)
The new Genomics Center, located in the Life Sciences Complex, opened last fall. It provides in-house DNA sequencing and computational and statistical analysis of genetic data that will advance next-generation research in genomics, one of the fastest-growing fields in modern science.
Funding for the center, about $1 million in total, came from both private and government sources. Sequencing also will be available to outside groups for a fee.
Science Research Building
The redesigned Science Research Building includes 7,224 square feet of open concept lab space on the first floor, consisting of four large lab areas that can be divided into as many as eight smaller labs, depending on researchers' needs.
The $15.5 million project also includes 4,356 square feet of support space surrounding the labs, flexible enough to be converted into more lab space later, if needed.
"These flex labs will facilitate multidisciplinary, collaborative work," says Richard Dixon, BioDiversity Institute director and Distinguished Research Professor of biology. "This is the type of space we need to attract new faculty researchers."
College of Visual Arts and Design

A rendering shows the planned addition for the College of Visual Arts and Design.
Construction is underway on a four-story, 128,500-square-foot addition to the Art Building that will allow many of UNT's College of Visual Arts and Design programs to be housed together in the same space, rather than spread across campus.
"This project will unite innovation with tradition and further establish that UNT has one of the best art schools in the nation," Dean Greg Watts says.
The $70 million project, slated for completion in fall 2018, will feature a 19,000-square-foot multipurpose courtyard, a 2,300-square-foot rooftop dye garden that will supply plant dyes to the fibers department, and a new gallery with extensive back-of-the-house research and study space.
Residence hall and tour center

UNT leaders break ground in February on a new residence hall and tour center. (Photo
by Michael Clements)
Once open in fall 2018, UNT's newest residence hall will provide students with a living-learning environment that promotes interaction and community. The 120,000-square-foot, five-floor building with 500 beds — to be located next to Kerr Hall — will provide pod-style living, which incorporates a clustered bathroom facility for a community of 20 beds per pod.
A 20,000-square-foot tour center will be co-located with the residence hall.