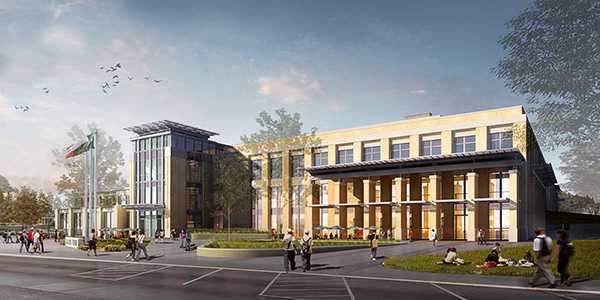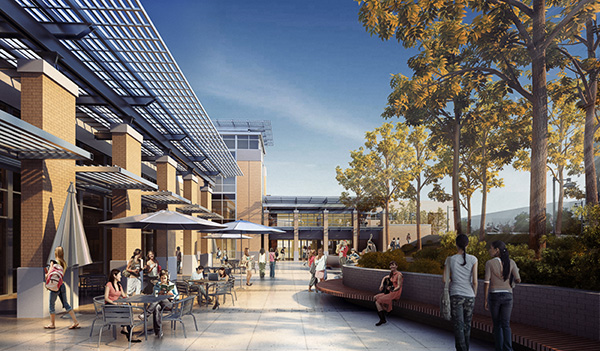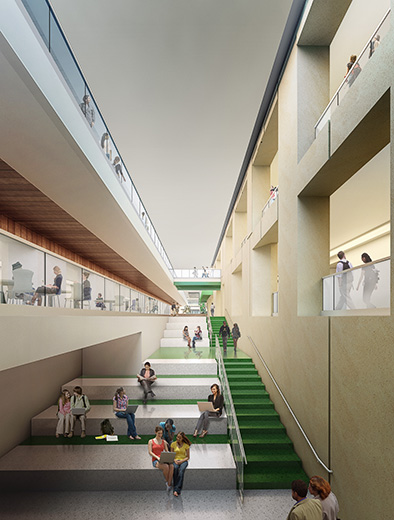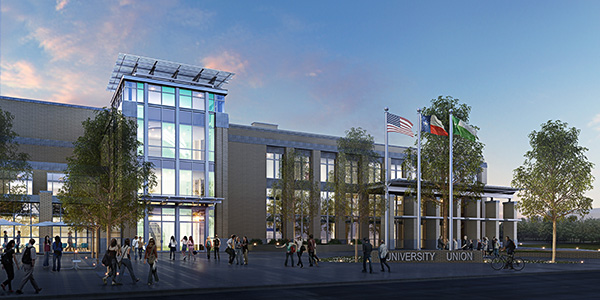 In April 2012, UNT students voted to approve a student fee increase of up to $115 to fund the renovation and expansion of the University Union. The Texas Higher Education Coordinating Board approved the project in January 2013.
In April 2012, UNT students voted to approve a student fee increase of up to $115 to fund the renovation and expansion of the University Union. The Texas Higher Education Coordinating Board approved the project in January 2013.
Service relocations and construction on modular buildings that will accommodate student services and university departments have already begun, and students' vision for a new Union is starting to take shape.
"UNT's new union will provide more services, facilities and programs for the entire UNT community," says Zane Reif, director of UNT's University Union. "The building will be a home away from home for current and future students, and the building's sustainable design will continue UNT's legacy as an environmentally friendly campus."
Relocation
 The current University Union is scheduled to close in early- to mid-August. Resources and services in the union are relocating and will stay open throughout the two year construction process. Food services from the Campus Chat and Corner Store will move to a modular food pavilion opening Aug. 12. The food pavilion will be located on the north end of the Campus Green between Sycamore Hall and Sage Hall.
The current University Union is scheduled to close in early- to mid-August. Resources and services in the union are relocating and will stay open throughout the two year construction process. Food services from the Campus Chat and Corner Store will move to a modular food pavilion opening Aug. 12. The food pavilion will be located on the north end of the Campus Green between Sycamore Hall and Sage Hall.
The UNT Bookstore, which will be operated by Barnes & Noble College, opens Aug. 14 in a modular building on the Northwest corner of Avenue C and Chestnut Street behind McConnell Hall.
Center for Leadership & Service, Student Affairs Administration, Multicultural Center, Information Technology, Student Legal Services, University Programs Council (UPC), Student Government Association, Graduate Student Council, Greek Life, Union Administration, Event Scheduling & Planning, Student Activities, the Dean of Students Office, Veterans Center, U.S. Post Office, Wells Fargo, Design Works and other services will move to Stovall Hall.
The Office of Disability Accommodations and the Learning Center will permanently relocate to Sage Hall, and the Office of Greek Life will permanently relocate to a new Greek Life Center opening in Spring 2014 off of Welch Street.
The Texas Fashion Collection and portions of the College of Visual Arts and Design, College of Arts and Sciences as well as the College of Education are moving from Scoular and Stovall halls to modular buildings along Welch and Bernard streets throughout Summer 2013.
Detailed relocation information can be found on the union website.
Building today for students tomorrow
 The new University Union will be a sustainable, technologically advanced center for the entire UNT community. The building will embrace UNT's history and culture, and will serve as the campus living room for students, faculty and staff.
The new University Union will be a sustainable, technologically advanced center for the entire UNT community. The building will embrace UNT's history and culture, and will serve as the campus living room for students, faculty and staff.
The new facility will have 100,000 square feet more space than the former building where students can study, socialize and get involved in campus organizations and events. The building is designed to be sustainable and achieve the highest level of Leadership in Energy and Environmental Design certification.
Students will have 24/7 access to a lounge area and corner market, and will have 75 percent more food service and entertainment space, 75 percent more auditorium and meeting space, and 100 percent more lounge and gallery space. Student groups and organizations will have 125 percent more space in the new building as well.
History of the current University Union
In 1928, ex-students announced a fund drive to construct a memorial tower dedicated to veterans of World War I. Plans for the monument, drawn by alumnus and architect O'Neil Ford, were soon altered to include a student union, but the Depression made it impossible to raise funds.
In 1948, after plans had again been drawn up for a student union, the university rebuilt an Army service center from Camp Bowie to serve as the Memorial Union Building. It was dedicated in 1949 and a bronze plaque with the names of former students who died in service to their country was erected in the main foyer.
 The 1949 Yucca yearbook referred to the building as a "long-awaited dreamhouse" and a "new and ultra-modern center of social activity."
The 1949 Yucca yearbook referred to the building as a "long-awaited dreamhouse" and a "new and ultra-modern center of social activity."
The university outgrew the building by the 1960s, and construction began on a new union that was completed in 1965. By 1973, construction was approved for a "third" union to be built around one remaining wing of the 1965 building and designed to make room for a campus population of about 17,000. The completed University Union, dedicated in 1976, contained expanded cafeteria space and areas for student services and activities.
For continued updates on progress, visit the University Union online.


